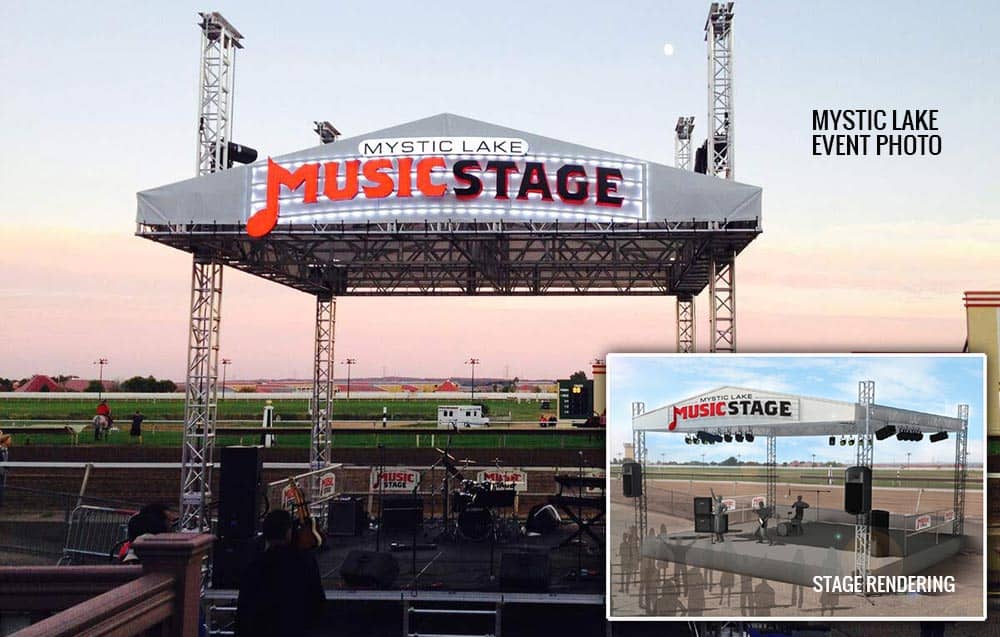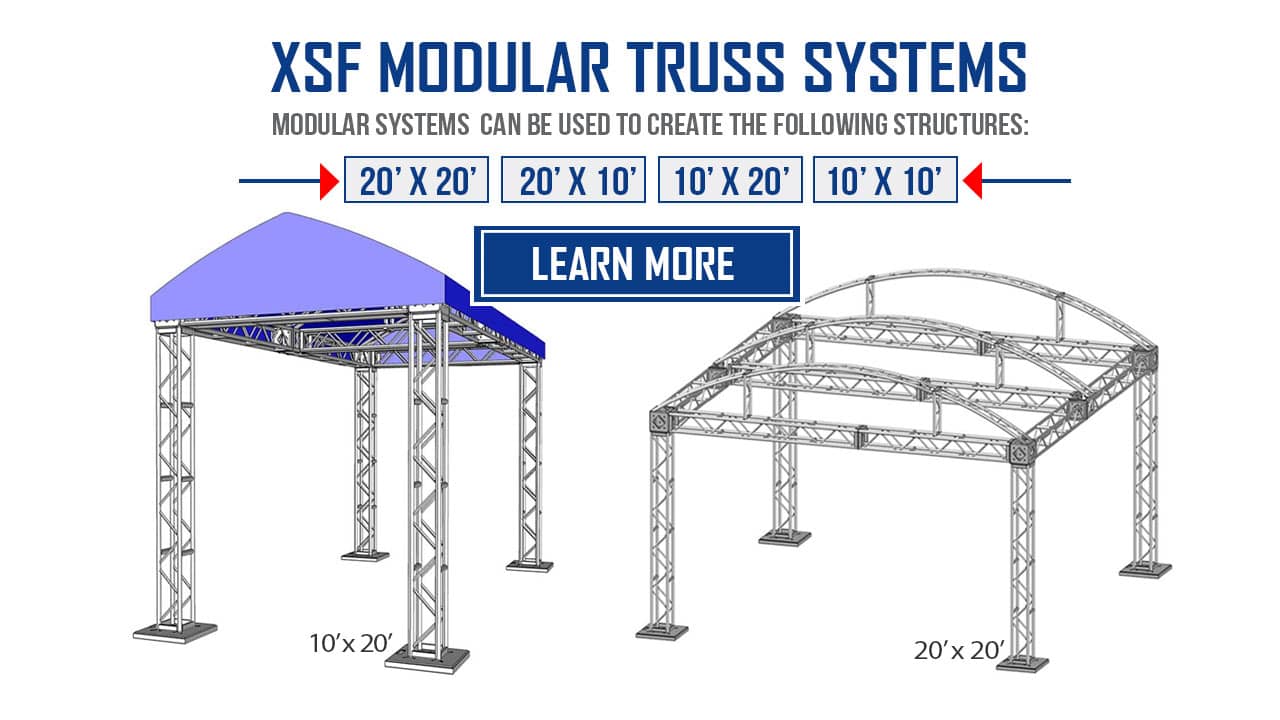Truss Roof Systems
Of course, XSF is known for its many industry innovations in rigging and truss fabrication but many of our customers look to our expertise in Ground Support Truss Systems. In many cases, Ground Support Systems must weather the elements of the great outdoors. This is very serious business and one we have been doing for many years all over the US. XSF has the advantage of a large indoor test fit facility.
Test fitting each ground support system gives the assurance that when the system arrives at your location it is going to be just right.
Take a look at just a few of the many projects we have undertaken. If you need something less elaborate, for indoor and outdoor use that can be size adjusted, torn down and setup, you may want to take a look at the XSF Modular Truss Systems. Perfect for Events, Tradeshows and more.
Magic City Casino – Miami, Florida
XSF partnered with The AV Pro’s Inc. on this 64’ x 44’ roof system that is installed at Magic City Casino in Miami, Florida. The roof structure is composed of 30” x 20.5” box truss creating a perimeter grid with a series of ladder beam components creating a 10’ x 10’ rigging grid. The roof system is supported by eight 12”x12” self-climbing towers measuring 34’ tall with a trim height of approximately 28’.
The engineering report, drawings, and calculations represent a safe design in accordance with the structural provisions of the 2015 International building code as well as ANSI E1.21 Entertainment Technology – Temporary Structures Used in the Technical Production of Outdoor Entertainment Events.
The roof system is ballasted with guy cables and ground anchors as specified in the Ballast and Guy Wire Plan and includes an Allowable Loading Plan. XSF worked closely with Clark Reder Engineering to develop a High Wind Action Plan for the roof system that meets code requirements in Miami, FL where wind load conditions can be Xtreme.
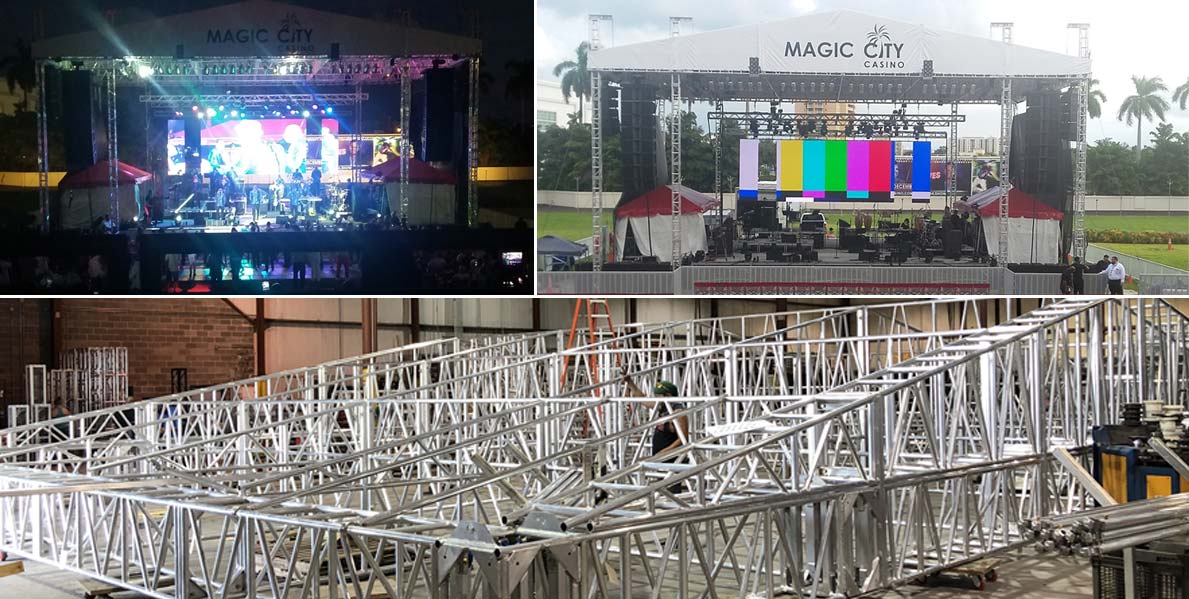
ROCK THE DESERT
Rock the Desert is an annual three-day Christian music festival held in Texas at the Rock the Desert festival field with more than 30 bands performing. Founded in 1999 and held annually in August, Rock the Desert also hosts an indoor skateboard competition with over one thousand competitors.
Xtreme Structures was hired by the staff at Rock the Desert to design, manufacture and oversee the installation of a large outdoor roof system that would be permanently installed for the main stage area.
The main stage roof measures 140 foot wide by 40 foot deep with a trim height of 35 feet. The performance area measures 60 foot wide by 40 foot deep with PA wings on either side of the stage measuring 40 foot by 40 foot that also include VIP seating.
The roof system includes a permanent corrugated metal skin on top and meets the engineering requirements to withstand 90 miles per hour wind loads for that region.
New York, New York Casino Roof System, Las Vegas
This XSF outdoor ground support roof structure is shown erected in front of The New York, New York Hotel and Casino in beautiful Las Vegas. The new outdoor venue offers street walkers and casino goers the chance to take in some outdoor entertainment at the foot of the Brooklyn Bridge. Assembled by the wonderful people at AV Vegas Productions this is a 24’ X 24” Roof System over a 20 by 20 foot stage below. It has an additional 4’ cantilever off the front of the stage.
The Structure was built in 10ft bays to allow for the possibility of future expansion. Carefully engineered, the roof system has 25’ hinging towers, X-bracing and ballast that support wind load capabilities up to 72mph.
When in Las Vegas drop by and check it out.
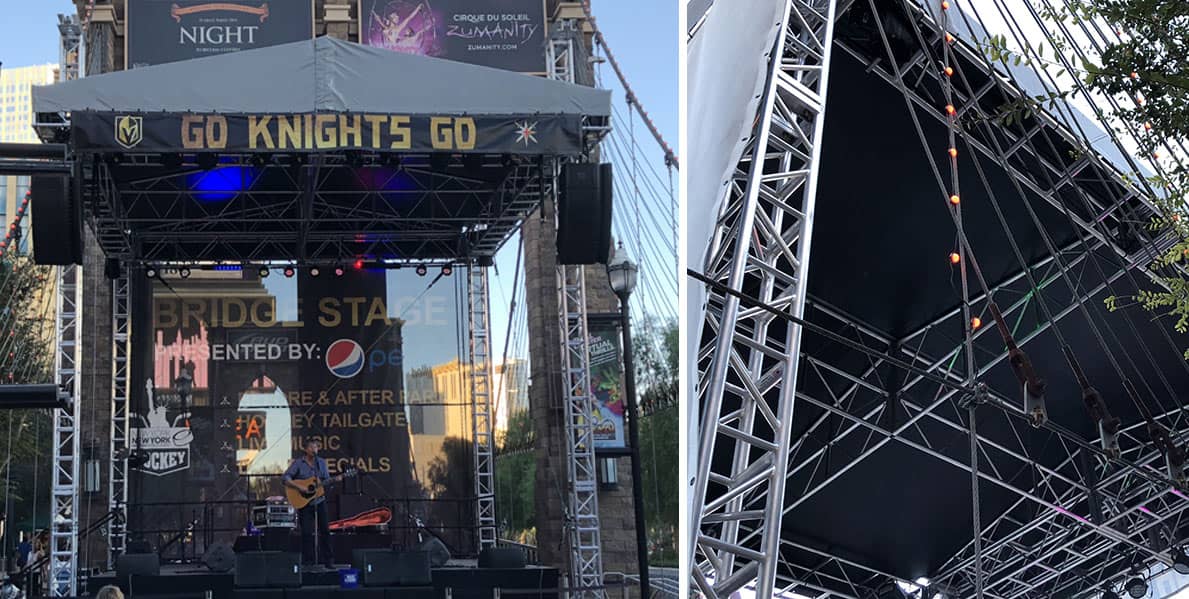
Pier 17, New York City
One of the biggest advantages that XSF offers in a job like this is the ability to do Test Fit. Having a large and high roof aluminum fabrication facility allows customer assurance that everything will fit together and work properly before it gets to its destination. The in-house fabrication and test fit of big jobs offers piece of mind, on projects with tight time lines.
STAGE SPECS
The completed performance space features a 60’ X 25’ roof system truss with a 27’ trim. One of the unique feature of this temporary truss roof system is a 12-foot downstage. To increase stage and the scenic visibility, there are 4, 34’ towers only 6 feet apart that flank the entire setup.
Click here for XSF original blog post on Pier 17.
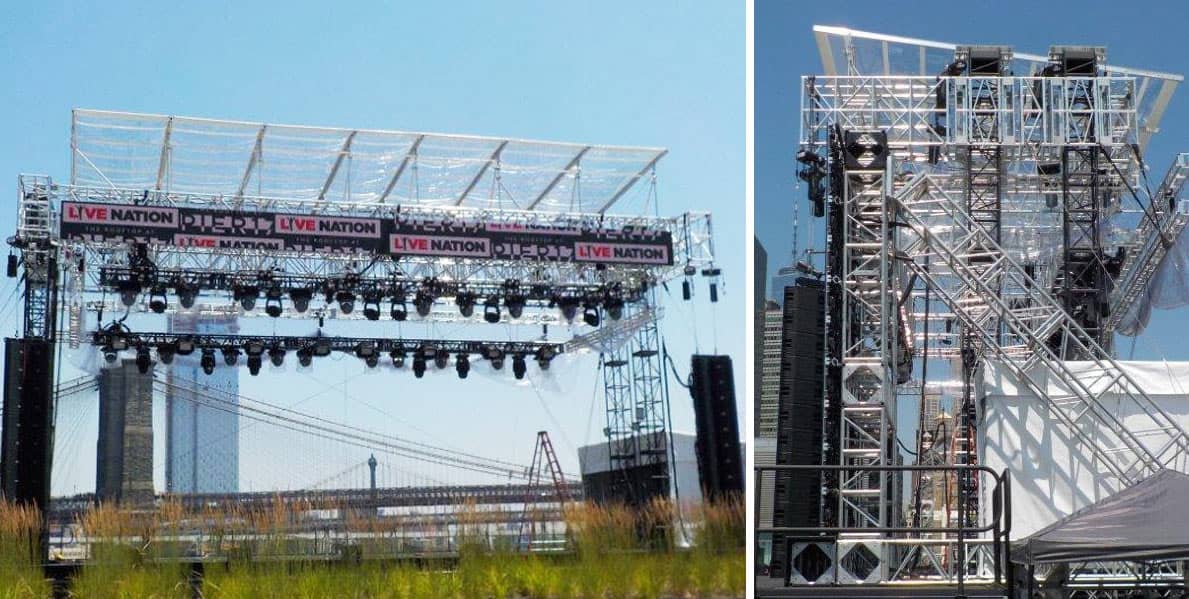
Mystic Lake Music Stage
Canterbury Park, Minneapolis, MN
The Mystic Lake Music Stage is a 24’ x 24’ outdoor roof grid system designed and engineered to resist wind loads up to 67.5mph. The roof system was designed with concrete footings in the location shown, but can also be moved to remote locations and braced with guy cables to resist wind loads. The customer came to XSF with a concept drawing (shown) and a clear idea of what they wanted for their venue.
The towers are 25’ tall XSF 12” x 12” bolt plate tower truss with headblocks and CM chain hoists. The grid consists of XSF 20.5” x 20.5” bolt plate Utility Truss with a rafter package and custom skin
Allowable loads include 165 pounds per linear foot on the perimeter trusses which includes a 4’-0” cantilever on the downstage span
